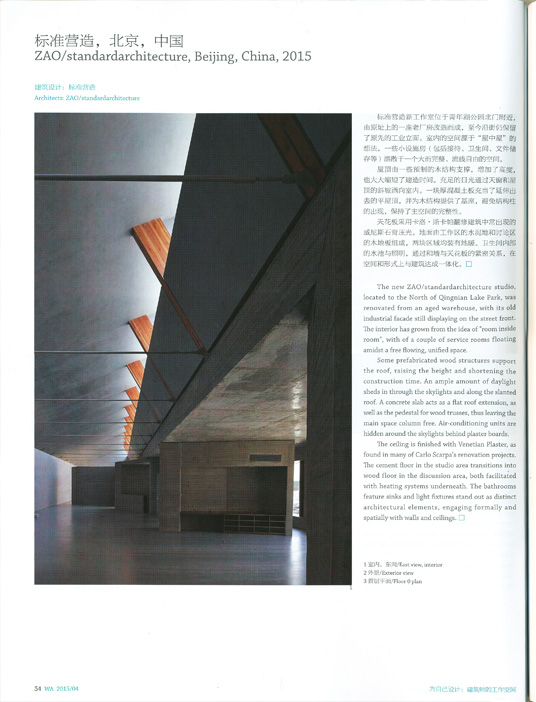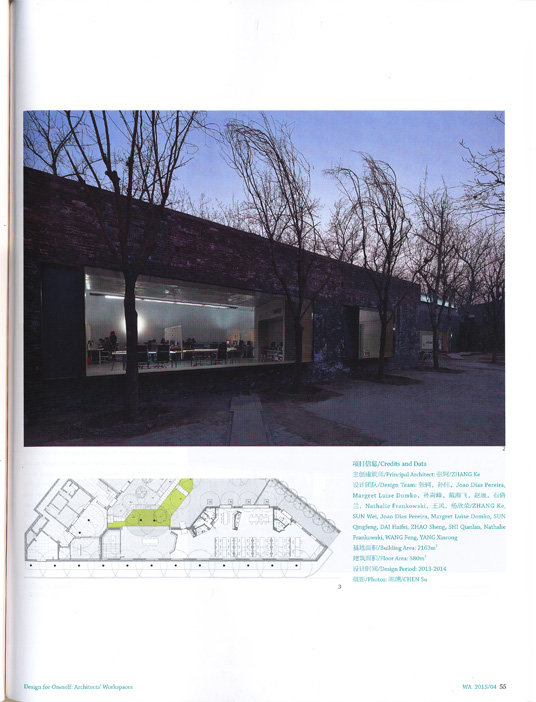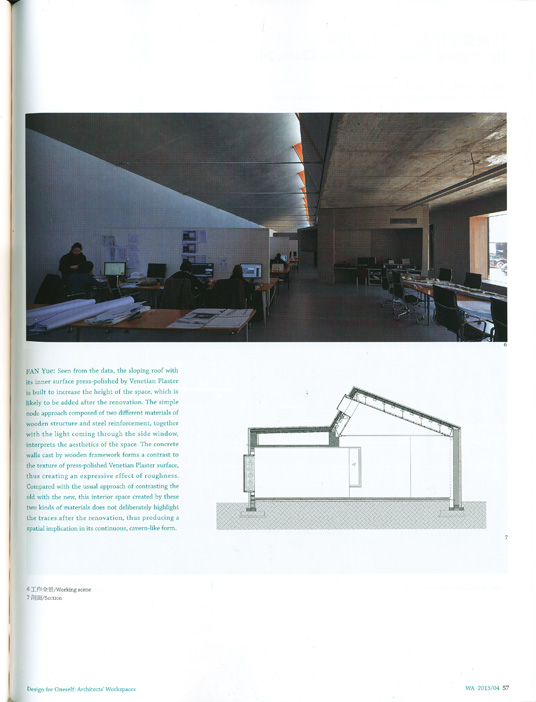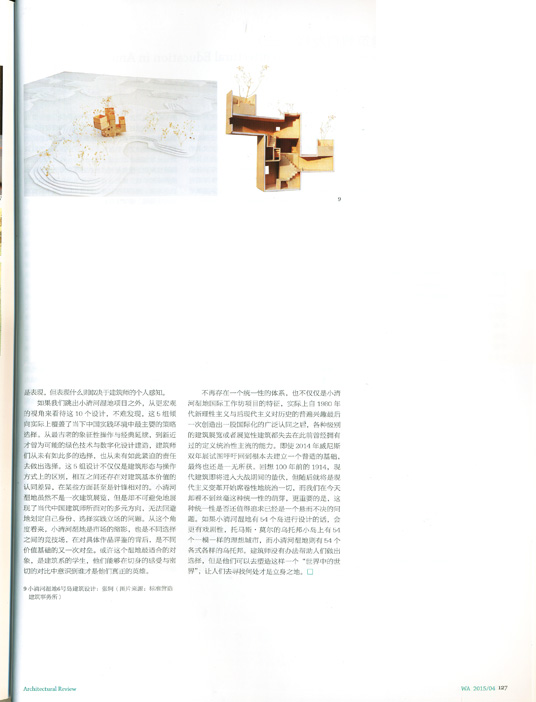标准营造,北京,中国
01 April 2015






ZAO/standardarchitecture, Beijing, China, 2015
The new ZAO/standardarchitecture studio, located to the North of Qingnian Lake Park,was renovated from an aged warehouse, with its old industrial facade still displaying on the street front. The interior has grown from the idea of "room inside room", with of a couple of service rooms floating amidst a free flowing, unified space.
Some prefabricated wood structures support the roof, raising the height and shortening the construction time. An ample amount of daylight sheds in through the skylights and along the slanted roof. A concrete slab acts as a flat roof extension, as well as the pedestal for wood trusses, thus leaving the main space column free. Air-conditioning units are hidden around the skylights behind plaster boards.
The ceiling is finished with Venetian Plaster, as found in many of Carlo Scarpa's renovation Projects. The cement floor in the studio area transitions into wood floor in the discussion area, both facilitated with heating systems underneath. The bathrooms feature sinks and light fixtures stand out as distinct architectural elements, engaging formally and spatially with walls and ceilings.
Comments
DAI Chun: The space of this studio impresses people with its discrete structure governed by an overall concrete order. The interior walls made up of the retained industrial fa?ade, together with the roof window and the slope roof, allow the light to follow fixed trails, creating a gallery-like spatial quality. This quality, coupled with the relatively matching material, contributes to the orderliness of the Studio. On the other hand, a series of functional zones are arbitrarily and deliberately scattered in this longitudinal space, creating a fluent freedom. From different angles, these scattered zones are trying to communicate with the courtyard through the window. In such a deliberate and discrete space, one may have a sense of uncertainty, which seems to be the exact effect that the Standard Architecture would like to attain. It may be what an innovative studio manages to achieve: to inadvertently promote free exchanges among designers and to form certain atmosphere that would stimulate their mutual inspiration.
FAN Yue: Seen from the data, the sloping roof with its inner surface press-polished by Venetian Plaster is built to increase the height of the space, which is likely to be added after the renovation. The simple node approach composed of two different materials of wooden structure and steel reinforcement, together with the light coming through the side window, interprets the aesthetics of the space. The concrete walls cast by wooden framework forms a contrast to the texture of press-polished Venetian Plaster surface, thus creating an expressive effect of roughness. Compared with the usual approach of contrasting the old with the new, this interior space created by these two kinds of materials does not deliberately highlight the traces after the renovation, thus producing a spatial implication in its continuous, cavern-like form.
Credits and Data
Principal Architect: ZHANG Ke
Design Team: ZHANG Ke, SUN Wei, Joao Dias Pereira, Margret Luise Domko, SUN Qingfeng, DAI Haifei, ZHAO Sheng, SHI Qianlan, Nathalie Frankowski, WANG Feng, YANG Xinrong
Building Area: 2163㎡
Floor Area: 580㎡
Design Period: 2013-2014
Photos: CHEN Su
标准营造新工作室位于青年湖公园北门附近,由原址上的一座老厂房改造而成,至今沿街仍保留了原先的工业立面。室内的空间源于“屋中屋”的想法,一些小设施房(包括接待、卫生间、文件储存等)漂散于一个大而完整、流线自由的空间。
屋顶由一些预制的木结构支撑,增加了高度,也大大缩短了建造时间。充足的日光通过天窗和屋顶的斜坡洒向室内。一块厚混凝土板充当了延伸出去的平屋顶,并为木结构提供了基座,避免结构柱的出现,保持了主空间的完整性。
天花板采用卡洛·斯卡帕翻修建筑中常出现的威尼斯石膏官压光。地面由工作区的水泥地和讨论区的木地板组成,两块区域均装有地暖。卫生间内部的水池与照明,通过和墙与天花板的紧密关系,在空间和形式上与建筑达成一体化。
项目信息
主创建筑师:张轲
设计团队:张轲,孙伟,Joao Dias Pereira, Margret Luise Domko, 孙青峰,戴海飞,赵晟,石倩兰,Nathalie Frankowski, 王风,杨欣荣
基地面积:2163㎡
建筑面积:580m㎡
设计时间:2013-2014
摄影:陈溯
评论
戴春:这个工作室空间让人有一种秩序统领下的散漫感,保留的工业立面形成的完整的室内墙面,天窗和斜坡屋顶组织了光线的轨迹,令空间有了一种画廊的特质,与相对协调的材料一同让空间有了一种秩序感;一系列功能空间既随意又刻意地散落在这个长向的空间中,让空间呈现出自由流动的状态;这些散落的空间又找寻了不同的角度,透过落地窗形成与合院的对话。这种刻意而弥散的空间让人有了一种不确定感,这似乎正是标准营造想要呈现的效果。在不经意间促进设计师间的自由交流,形成某些可能相互激发的氛围,这大约是有创新力的工作室特别期待的。
范悦:从资料上看,内侧表面用威尼斯石膏压光的倾斜屋顶是为了增加空间的高度,很有可能是改造后加的。木结构与钢筋支撑这两种不同素材的简易节点做法,与通过侧高窗洒下的光线一起,共同演绎了空间的美学。使用木模板浇筑出来的混凝土墙面,与威尼斯石膏压光的表面质感相对照,产生较为粗糙的表情效果。由以上两种材质所构成的室内空间,与一般常见的新旧对比的手法相比,并未特意强调改造后的新旧之间的痕迹,因而产生连续洞窟般的空间意蕴。
最后一组是张轲(图9)与瑞典SWEBC集团主创建筑师伊顿恩·贝克(Idun Bäck)和本尼迪克特·勒莱(Benedict Leret,图10)的设计,两者都采用了古老的象征性手法。贝克和勒莱展现了北欧设计传统对日常生活体验的轻松诠释。设计愉悦地起始于野餐的概念,无论是整体格局还是局部单体部直接利用了野餐篮等事物的象征性转化,比如信息馆几乎就是藤编篮子的放大,而生态馆的形状则来自于循环利用符号的立体化呈现。易读性是这种处理的直接优点,虽然这种便利性有可能压制人们对更深层次建筑内涵的关注。在这一点上,张轲的处理则更为隐晦,他的混凝土树的方案在整个设计过程中几乎没有改变,建筑师并不在乎发展与丰富,而是执着于对一种原初印象的坚持。同样的象征性手法,贝克和勒莱所体现的是轻松与愉悦,而张轲所呈现的更接近于圣诞与梦幻,前者如果是阿波罗式的明晰与畅快,后者就是狄奥尼索斯式的含混与神秘。混凝土的坚硬与沉默,冷静地展现了一棵大树的原重与沉着,这或许不是一棵应该属于湿地的树,而应该与夏娃、与佛陀、与牛顿、与康这样的名字产生关联。它所象征的其实不仅仅是一棵树,而是我们在面对任何一颗苍天大树是都能觉察到的、难以言说的对存在敬畏与困惑。就像康所说,建筑就是表现,但表现什么则取决于建筑师的个人感知。