Aga Khan Award 2016
30 November 2016
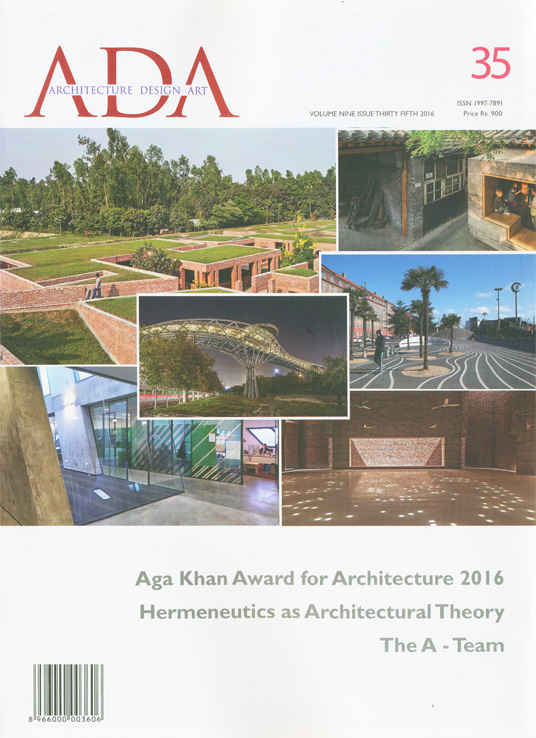
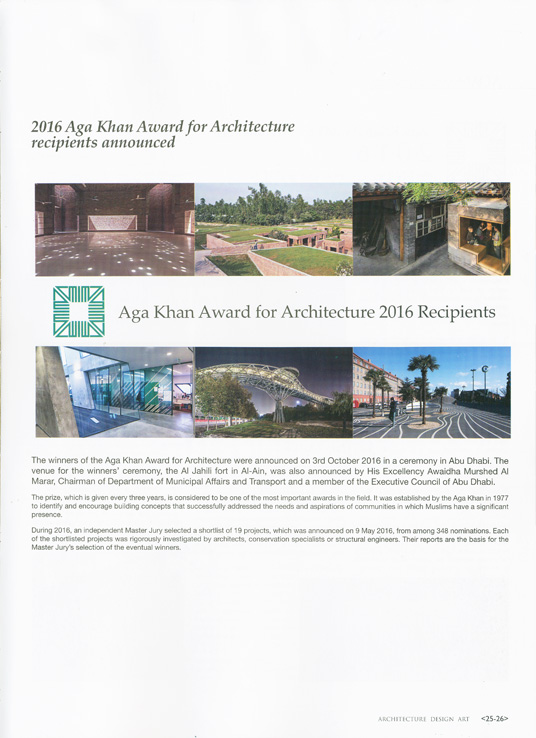
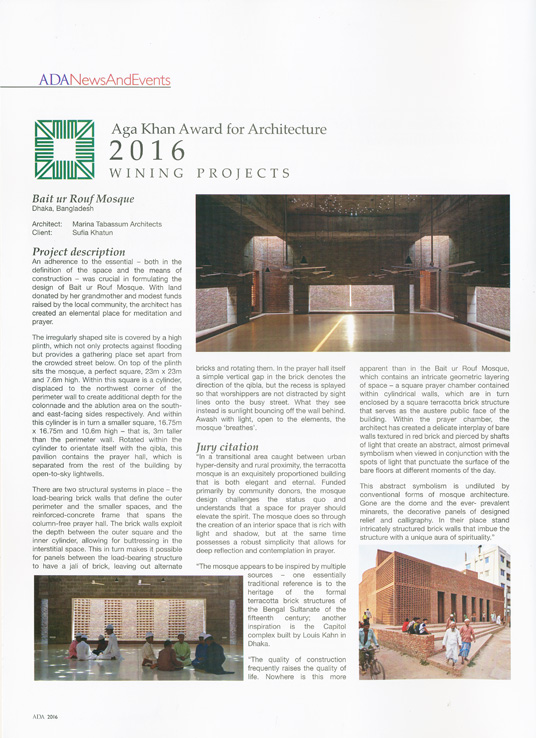
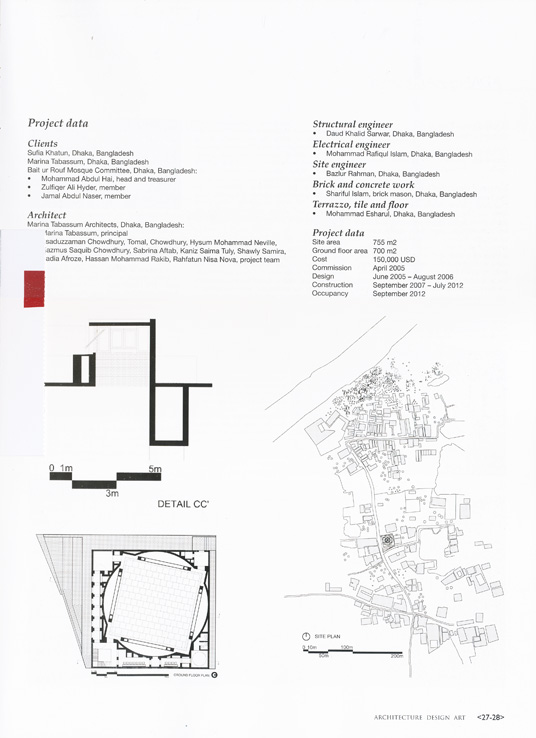
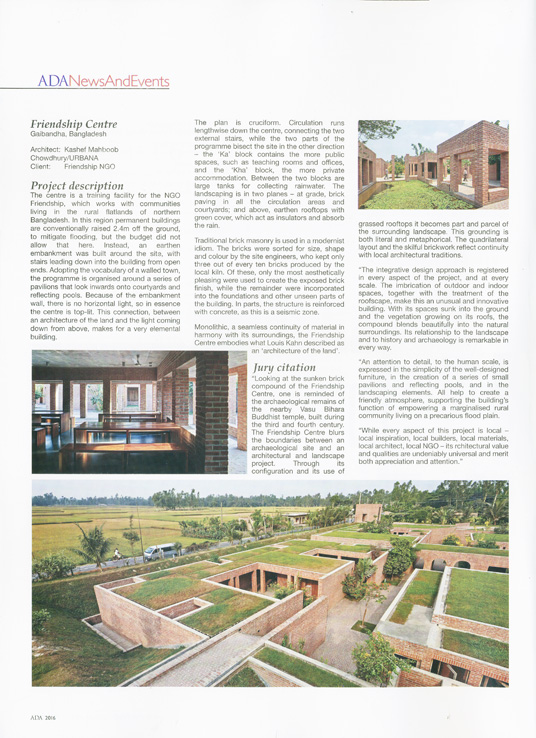
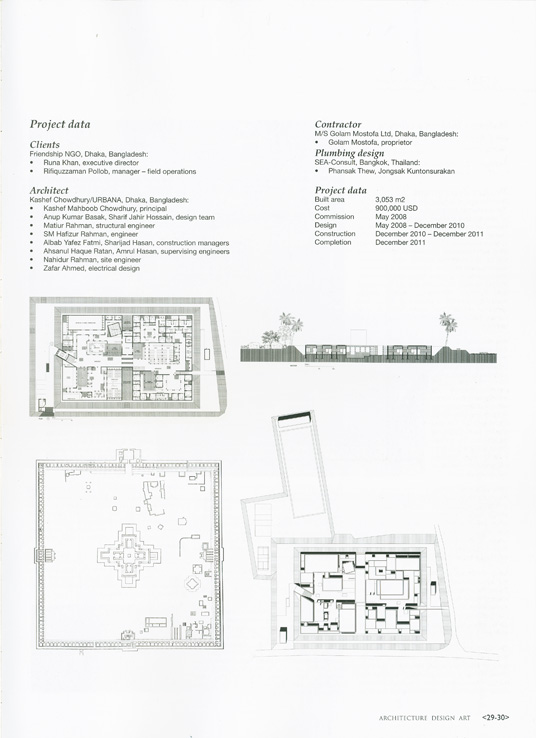
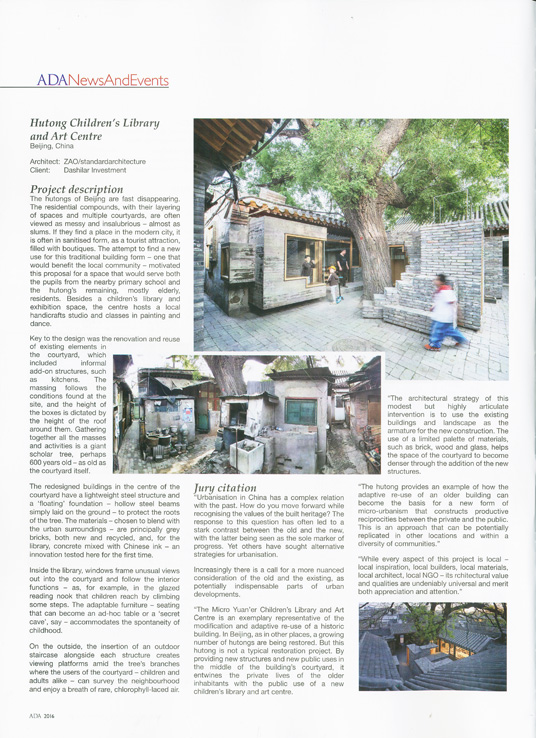
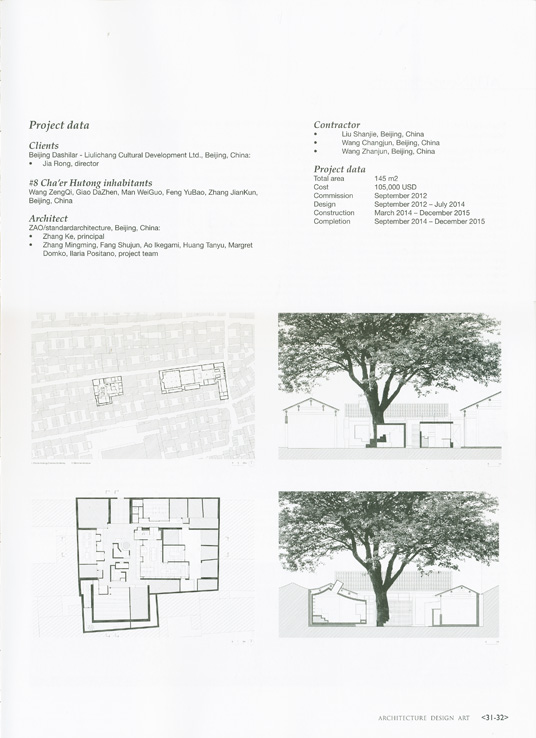
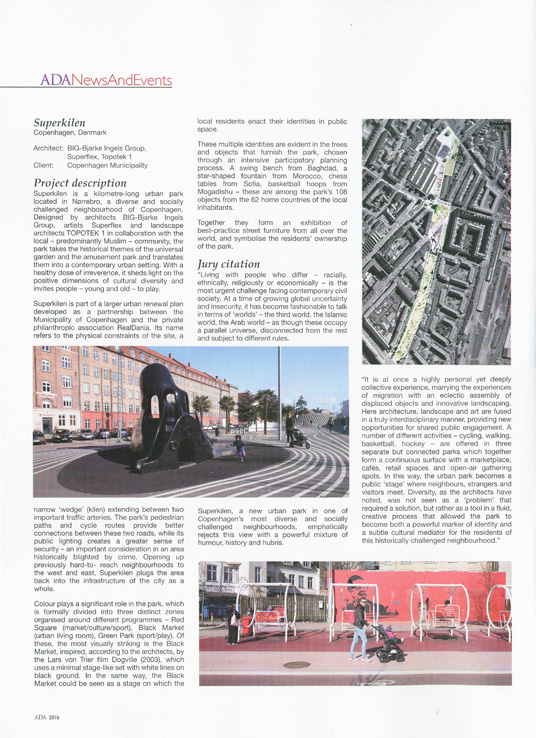
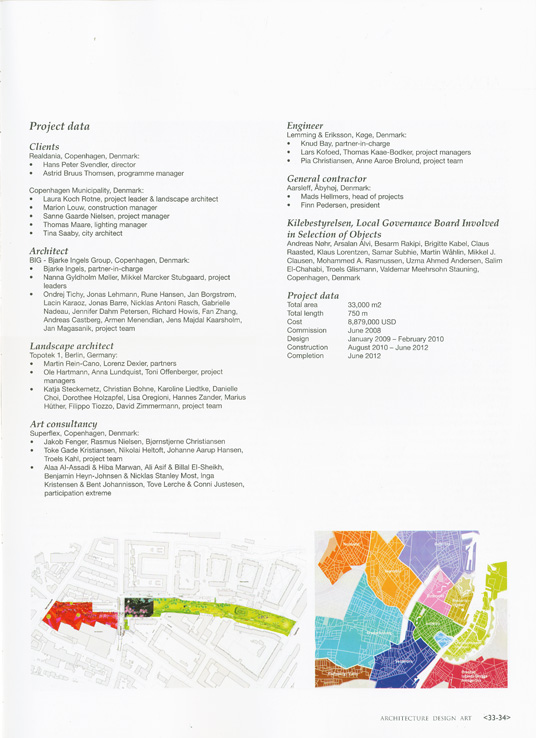
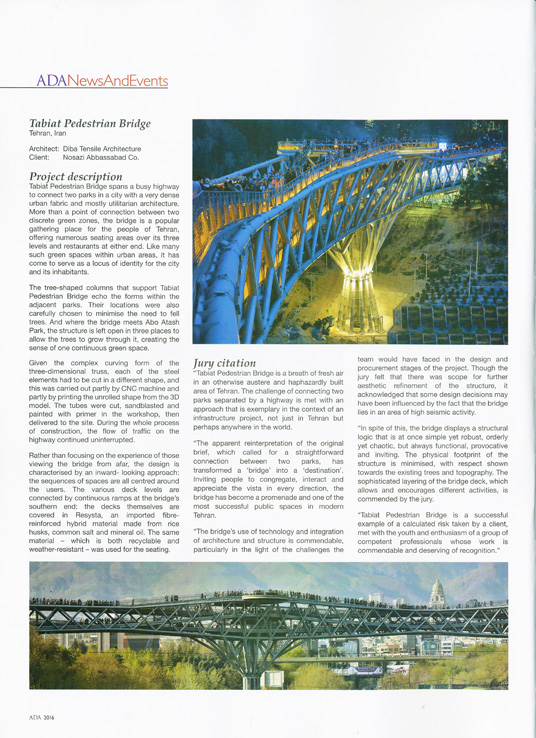
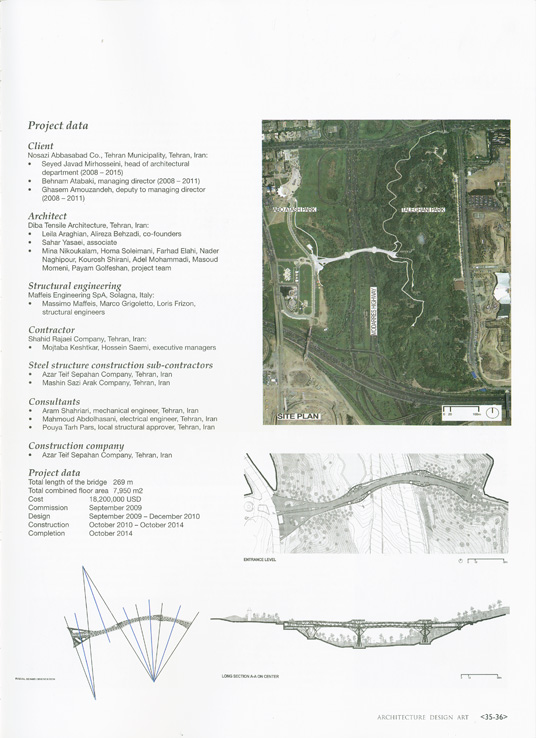
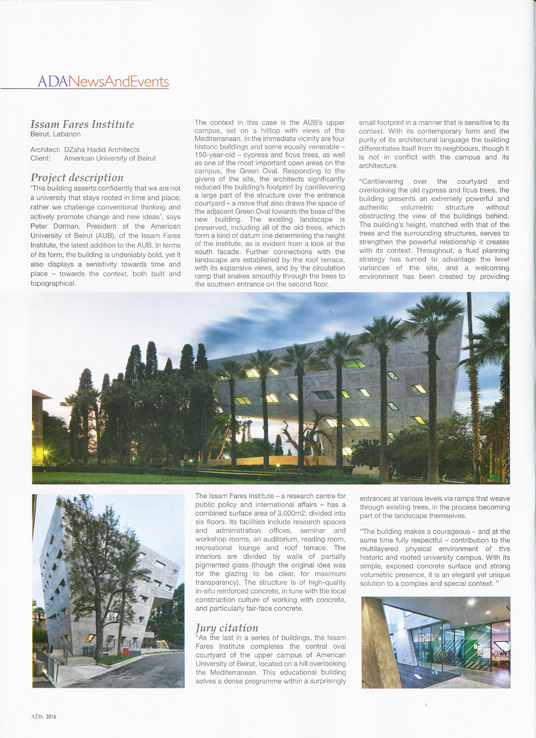
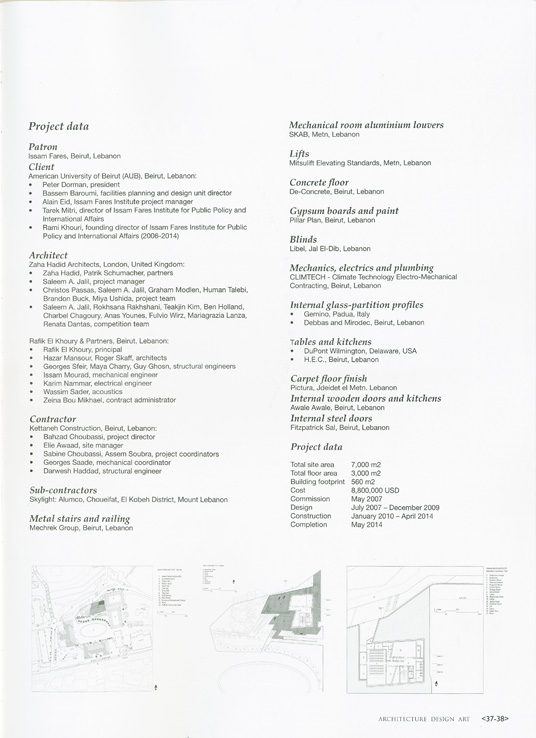
Hutong Children's Library and Art Centre
Beijing, China
The hutongs of Beijing are fast disappearing. The residential compounds, with their layering of spaces and multiple courtyards, are often viewed as messy and insalubrious – almost as slums. If they find a place in the modern city, it is often in sanitised form, as a tourist attraction, filled with boutiques. The attempt to find a new use for this traditional building form – one that would benefit the local community – motivated this proposal for a space that would serve both the pupils from the nearby primary school and the hutong's remaining, mostly elderly, residents. Besides a children's library and exhibition space, the centre hosts a local handicrafts studio and classes in painting and dance.
Key to the design was the renovation and reuse of existing elements in the courtyard, which included informal add-on structures, such as kitchens. The massing follows the conditions found at the site, and the height of the boxes is dictated by the height of the roof around them. Gathering together all the masses and activities is a giant scholar tree, perhaps 600 years old – as old as the courtyard itself.
The redesigned buildings in the centre of the courtyard have a lightweight steel structure and a 'floating' foundation – hollow steel beams simply laid on the ground – to protect the roots of the tree. The materials – chosen to blend with the urban surroundings – are principally grey bricks, both new and recycled, and, for the library, concrete mixed with Chinese ink – an innovation tested here for the first time.
Inside the library, windows frame unusual views out into the courtyard and follow the interior functions – as, for example, in the glazed reading nook that children reach by climbing some steps. The adaptable furniture – seating that can become an adhoc table or a 'secret cave', say – accommodates the spontaneity of childhood.
On the outside, the insertion of an outdoor staircase alongside each structure creates viewing platforms amid the tree's branches where the users of the courtyard – children and adults alike – can survey the neighbourhood and enjoy a breath of rare, chlorophyll-laced air.
Jury Citation
"Urbanisation in China has a complex relation with the past. How do you move forward while recognising the values of the built heritage? The response to this question has often led to a stark contrast between the old and the new, with the latter being seen as the sole marker of progress. Yet others have sought alternative strategies for urbanisation. Increasingly there is a call for a more nuanced consideration of the old and the existing, as potentially indispensable parts of urban developments.
"The Micro Yuan'er Children's Library and Art Centre is an exemplary representative of the modification and adaptive re-use of a historic building. In Beijing, as in other places, a growing number of hutongs are being restored. But this hutong is not a typical restoration project. By providing new structures and new public uses in the middle of the building's courtyard, it entwines the private lives of the older inhabitants with the public use of a new children's library and art centre.
"The architectural strategy of this modest but highly articulate intervention is to use the existing buildings and landscape as the armature for the new construction. The use of a limited palette of materials, such as brick, wood and glass, helps the space of the courtyard to become denser through the addition of the new structures.
"The hutong provides an example of how the adaptive re-use of an older building can become the basis for a new form of micro-urbanism that constructs productive reciprocities between the private and the public. This is an approach that can be potentially replicated in other locations and within a diversity of communities."
Project data
Client: Beijing Dashilar Liulichang Cultural Development Ltd.
#8 Cha'er Hutong Inhabitants: WANG Zengqi, GIAO Dazhen, MAN Weiguo, FENG Yubao, ZHANG Jiankun
Principal Architect: ZHANG Ke
Design Team: ZHANG Mingming, FANG Shujun, Ao Ikegami, HUANG Tanyu, Margret Domko, Ilaria Positano
Contractors: LIU Shanjie, WANG Changjun, WANG Zhanjun
Total Area: 145㎡
Cost: 105,000USD
Commission: September 2012
Design: September 2012 – July 2014
Construction: March 2014 – December 2015
Completion: September 2014 – December 2015