Niyang River Visitor Centre
16 June 2011
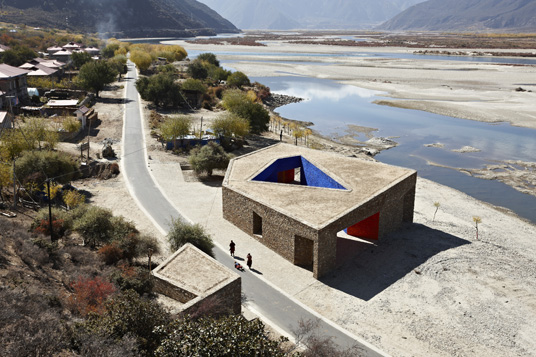
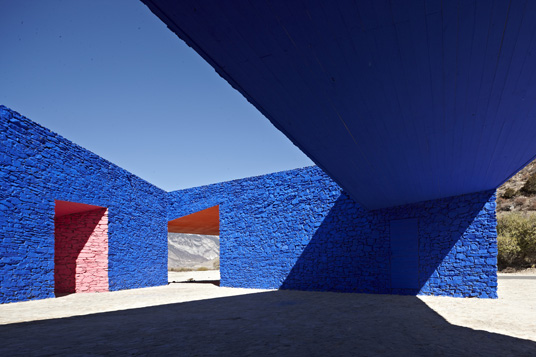
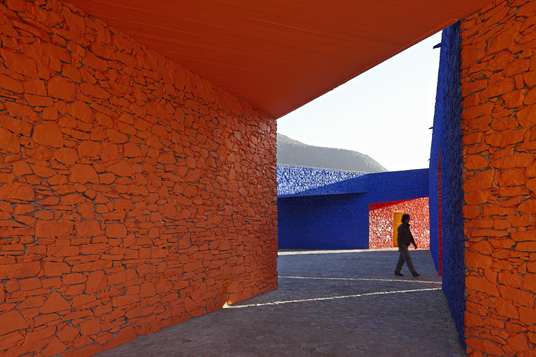
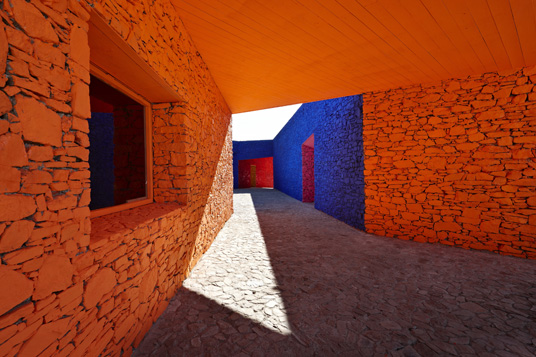
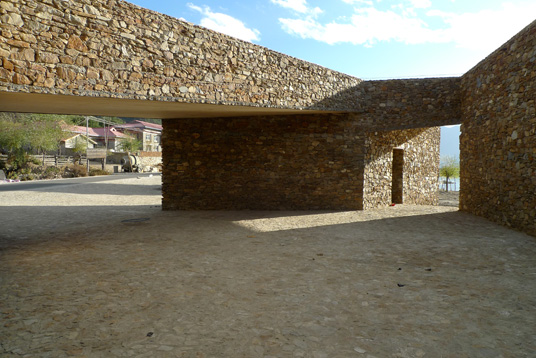
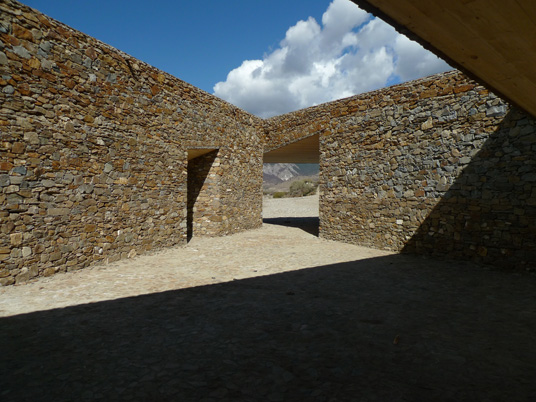
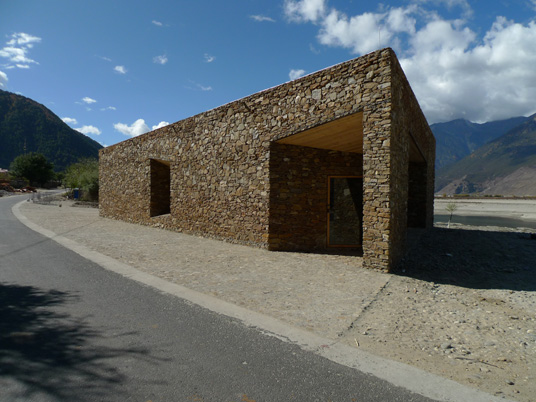
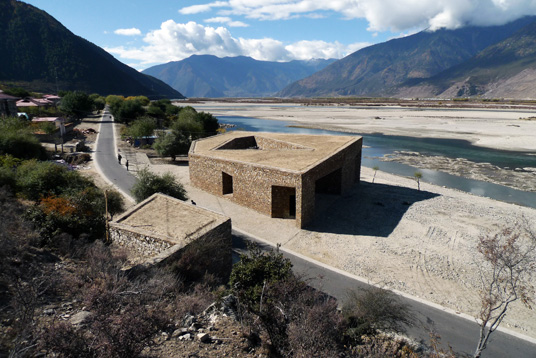
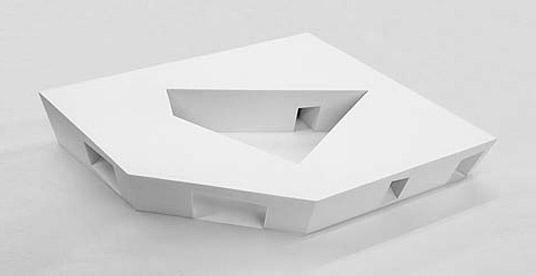
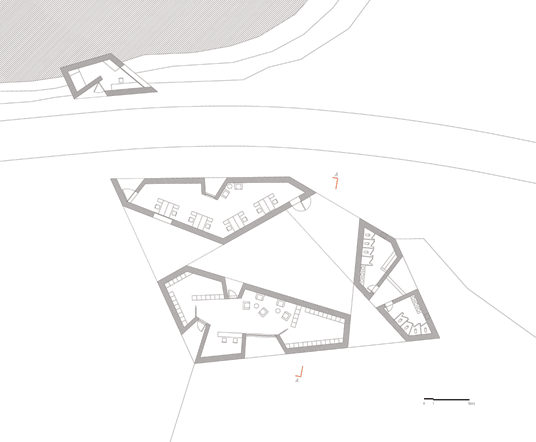
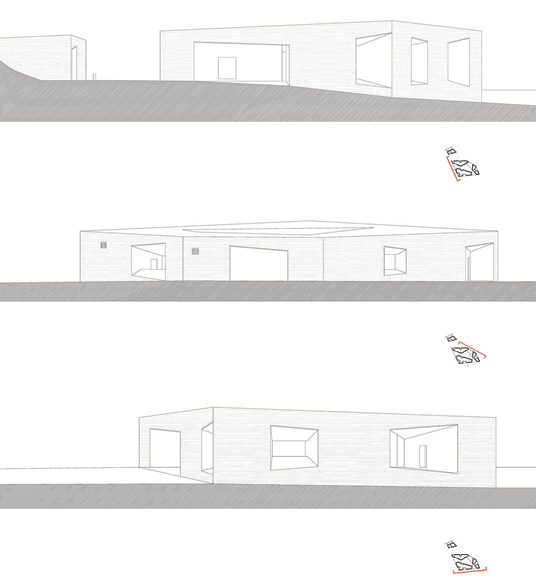
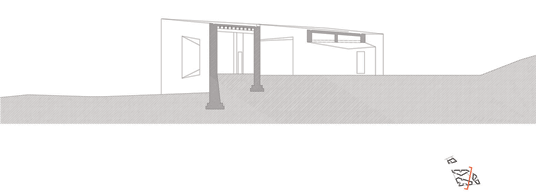
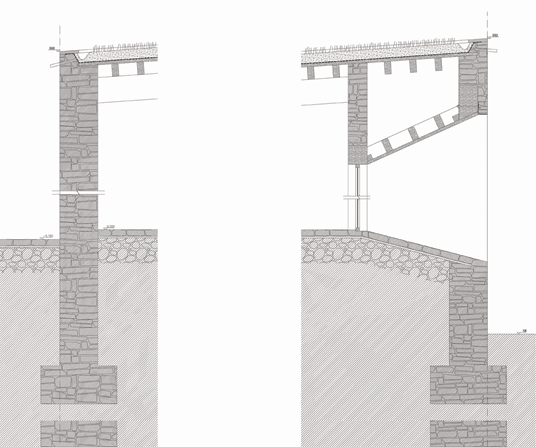
Mirui Road is a tourist road that meets Highway 318 connecting Tibet and Sichuan province. This road meanders southwards along the Niyang River. Within this 20km distance to the Brahmaptra Canyon, the specific terrain and landscape of Niyang River can be enjoyed from the road. Daze Village was chosen to be the entrance to this tourist attraction. There is little land left for further development in this village, therefore the river beach along the road was the only choice for the site of a tourist center.
The road separates the river beach from the nearby mountain. How to establish relationships between an isolated building and its surroundings is the main concern of our design. The building's exterior boundary is a response to the border conditions. The inner public space is "carved" out from the irregular-shaped volume. The central courtyard connects four openings, responding to the orientations and circulation. The left over mass after "carving" accommodates three major interior functions:a ticket office, a dressing room for rafting and toilets. This seemingly arbitrary plan is actually shaped by circulation, program and site conditions. The geometric character of the volume and space forms a dialogue with the surrounding landscape.
The construction of this building adopted and developed the techniques of the Tibetan vernacular. On top of the concrete foundation a 600mm thick load-bearing wall is erected. Most openings have deep recessions. The 400mm thick walls at both sides of the openings work as buttresses, increasing the overall structural stability and reducing the interior span as well. Beams for bigger spans are made from several small logs bonded together. A 150mm thick layer of Aga clay covers the waterproof membrane. Aga clay is a vernacular waterproofing material. It stiffens when tampered with water and works as another layer of waterproofing and heat insulation. Its plasticity allows gutters to be shaped. Roof drainage is well organized with these gutters and channel steel scuppers.
Color is a crucial element of Tibetan visual culture. After several experiments we decided to paint the stone walls as white as the Potala Palace. The pure white color enhances the geometric transition of space. From morning to dusk, the sunshine changes its direction and altitude angle, penetrating through the different openings. When passing through the building, people perceive the spatial drama at different time. The building successfully maintains its humble essence at the same time passing out a strong sense of contemporariness.
米瑞公路是318国道(川藏线)在林芝县分出的一条旅游公路,这条公路沿着尼洋河谷东岸婉蜒起伏的河岸线向南延伸,在通往雅鲁藏布江大峡谷的20km距离内,尼洋河谷独特的地貌一览无余。公路沿线的达则村被选为这条观光线路的起点,达则村的可建设用地所剩无多,村口的一片滩涂因此成为修建游客接待站的不二选择。
公路切断了河滩和山体的联系。于是,如何把一个孤立场地和它周围的环境重新联系起来成为这个设计的首要问题。从平面上看,建筑的外轮廓,在西、北两面以肯定的直线朝向开阔的河谷;东南面以一条连续的折线呼应公路的走向和山体的转折。而建筑内部空间的轮廓是从外轮廓包裹的不规则形体中“切割”出来的。内部空间以一个不规则四边形庭院为中心,连接了建筑的4个开口,呼应了景观朝向和流线安排。“切割”剩下的室内空间分别容纳建筑的3部分功能——售票、漂流活动更衣室和卫生间。这个看似随意的平面实际上是被流线、功能和场地条件限定的结果。形体和空间的几何特征把建筑和环境联系起来。
整个工程采用并发展了西藏民居的传统建造技术。混凝土基础以上便是60Omm厚的毛石承重墙体。大部分门窗洞口都深深地凹入墙面,洞口两侧的墙体作为扶壁墙在结构上增加了建筑的整体刚度,同时也减小了室内空间跨度,屋面采用简支梁和檩条体系的木结构,局部跨度较大的木梁用2OOmmx3OOmm的木材拼合而成。卷材防水以上覆盖了15Omm厚的阿嘎土。阿嘎土是西藏建筑中常见的屋面防水材料,疏松的粘土在加水反复拍打后板结,形成可靠的屋面防水层和保温层。我们还利用阿嘎土的塑性在槽口内侧拍打出檐沟,并用槽钢加工的雨水口形成有组织排水。
颜色是西藏视觉文化传统的重要元素,在进行多种颜色试验之后,我们选择了给石头墙刷上当地常见的纯洁的白色。纯净的颜色转换强化了空间的几何转换。从日出到日落,不同方向和高度角的阳光射入各个洞口。从建筑中穿过时,人们可以在不同的角度和时刻体验到建筑的戏剧性空间,建筑在传递强烈当代性的同时仍然保持了其纯朴的本质。